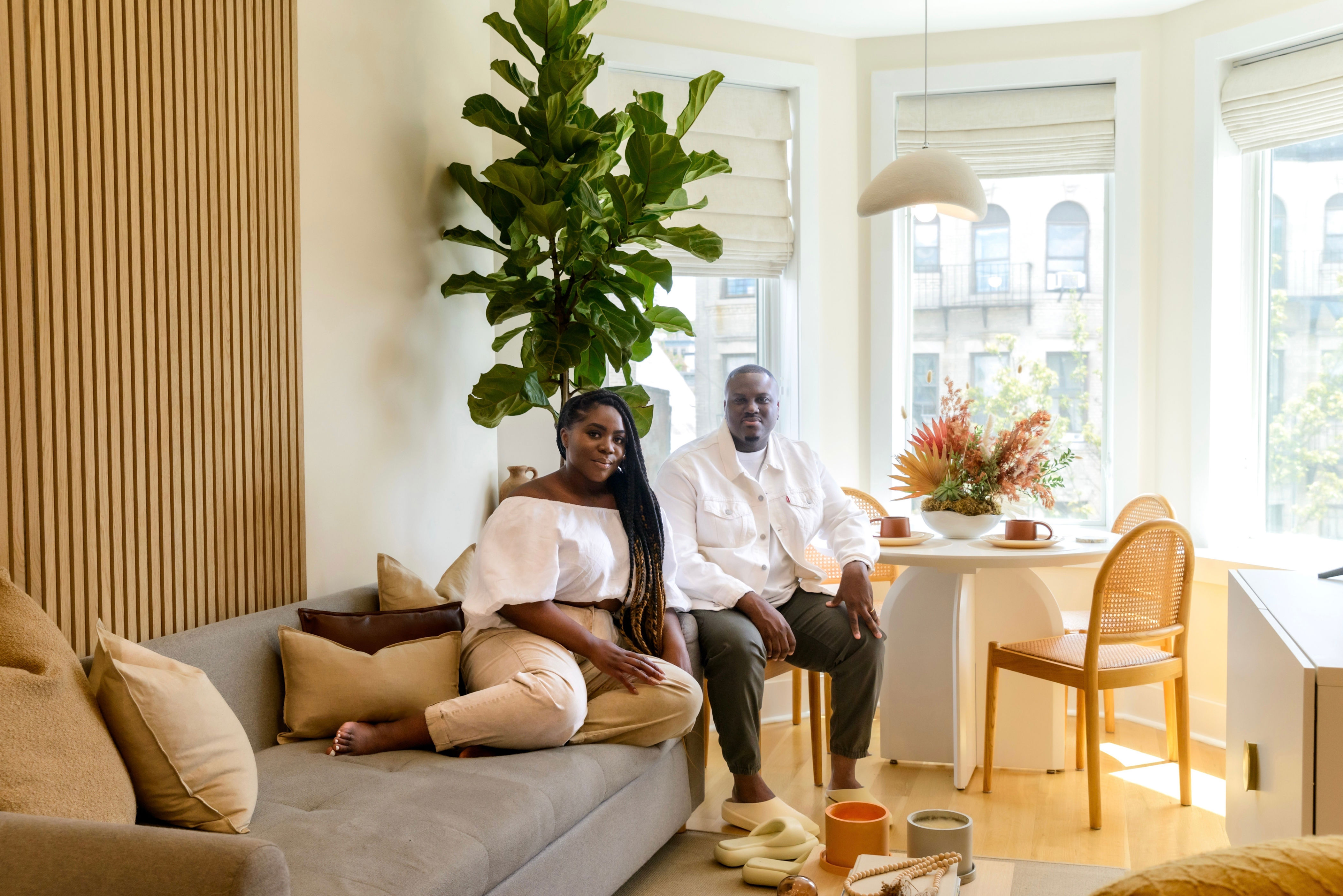
THIS 640-SQUARE-FOOT BROOKLYN CONDO REFLECTS A DESIGNER’S MANY FORMER LIVES
In the midst of rising interest rates and housing bidding wars during the pandemic, interior designer Oyin Antwi knew she had to grit her teeth and play the long game when she spotted the perfect picturesque row house on one of her walks in Brooklyn’s Bed-Stuy area. The building remained bookmarked on her StreetEasy account for two years while it was undergoing renovations before she and her husband Jeff Antwi, a product designer from Ghana, swept in to close on one of its condos this March.
Oyin—who was born in Nigeria but spent parts of her childhood in London and the DC area—says that this particular building reminded her of the white row homes she grew up around in the UK. She immediately knew she wanted the front-facing unit with the large bay window overlooking the street. “I’ve always grown up somewhere with a bay window, somewhere that has some type of character,” Oyin explains, “so as soon as I saw that, I fell in love.”
Shop out the look of the house here ⤵
The interiors were just as charming as the façade—with ample golden light streaming in from the bay windows—but Oyin knew that the open-plan arrangement in her 640-square-foot space needed some work. To make up for the fact that there’s no hallway leading into the home from the kitchen entryway, the couple collaborated with local contractor Waxtel LLC to extend a straight beam in the space off the kitchen into a dropped archway that elegantly separates the living room from the kitchen area.
Other existing features of the home required creative workarounds, too, like the eyesore of an electrical box that lay exposed on the living room wall. Oyin had the bright idea to cover it up with removable, Japanese-inspired wood acoustic paneling that insulates the home from the blare of street horns and foot traffic outside, while also serving as a visual segue between the living room and kitchen.
Working within the tight confines of the condo, Oyin envisioned a few other clever hacks for maximizing the floor space when needed. The small and low coffee table can easily slide under either the low-lying couch or the IKEA Besta cabinet in the corner when guests are gathered. Likewise, a kitchen island sourced from Facebook Marketplace serves as a place to prep food, with stools that slide underneath when they’re no longer occupied.
Throughout the home, the theme of gentle curves and swells of vibrant color—nodding to the couple’s West African heritage—warm up the space and reference the historic architecture of their surroundings in Bed-Stuy. Take the curved accent chair in the living room (one of Jeff’s own designs for his homeware line House of Antwi), the crescent lamp dangling overhead in the dining nook, or the arched mirror that abuts the sofa, for example: All were cherry-picked to reflect the arched windows of the apartments across the street. Combined, they soften the stark geometric lines of the original space and, as Oyin likes to say, “draw you in like a hug.”
Elsewhere, the custom terrazzo tiling above the kitchen sink and the pocket doors leading to the couple’s bedroom (features that Oyin notes are a lot more common across the pond) remind her of the first places that she ever set down roots. “I have multiple places that I call home,” Oyin muses. “My journey had a big impact on me, even architecturally.”
Shop it out:
- A 430-Square-Foot Minimalist Apartment in Barcelona Full of Functionality
- 7 Lush Backyard Spaces to Inspire Your Next Outdoor Renovation
- This Eames Chair Reflects a Sense of Permanence Inside This Victorian Home
- 29 Best Office Chairs: Ergonomic Picks Tested and Reviewed
- The 21 Best Lighting Stores to Brighten Up Your Home
- 9 Homes Under 750 Square Feet That Are Packed With Personality
- We’re So Ready to Move Into These Mini Pet Rooms
- Browse the AD PRO Directory to find an AD-approved design expert for your next project.
- Not a subscriber? Join AD for print and digital access now.