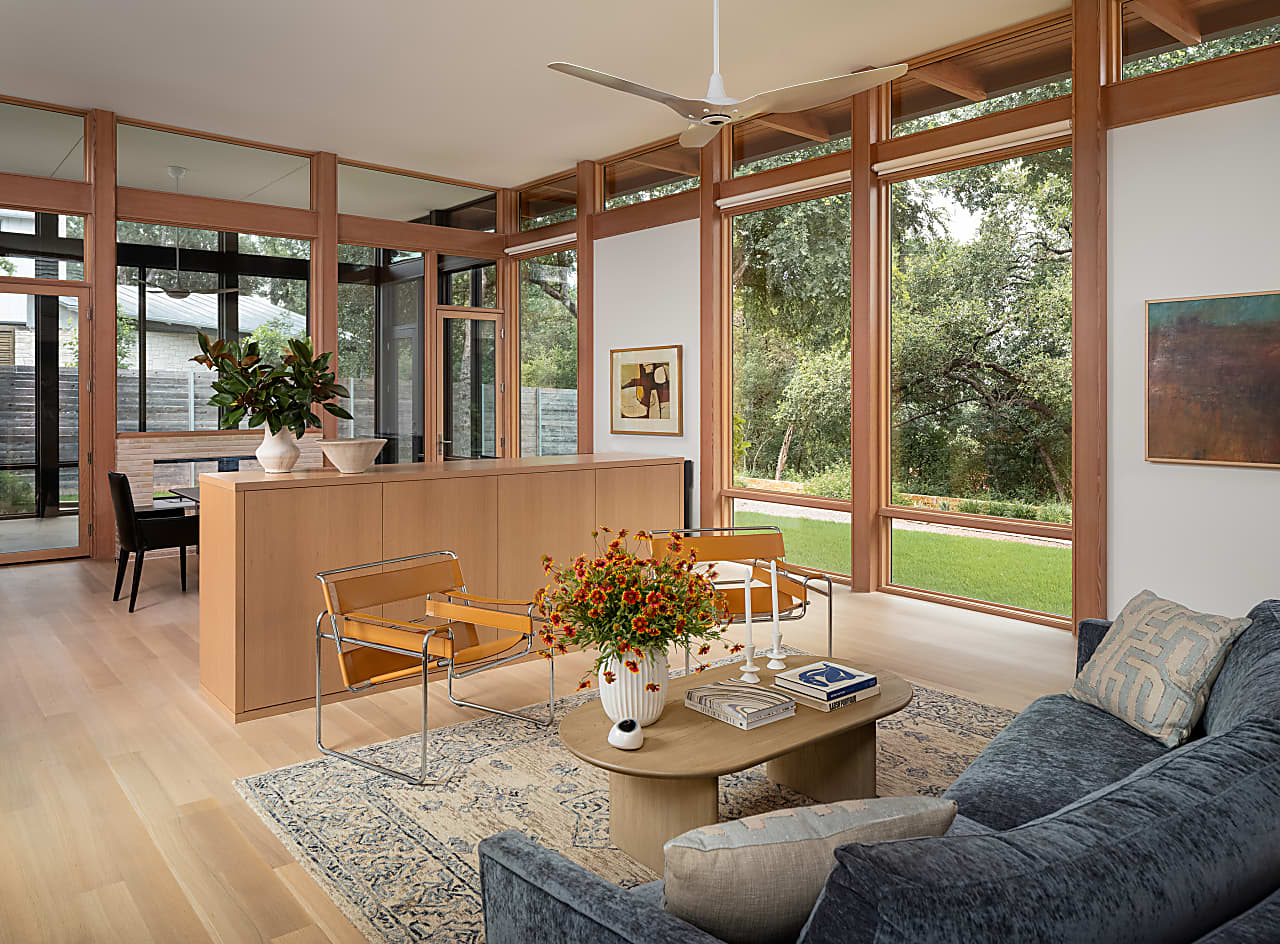
HOW A COUPLE OF RETIRED PHYSICIANS BUILT THEIR ELDER-FRIENDLY DREAM HOME
“Our idea was this is our final home, right? We’d like to stay here as long as possible, until the end, if we can,” said Jay van Bavel, 71, of the new house he and his equally pragmatic wife, Kathy McIntyre, 68, had built in Austin, Texas.
With the help of architect Ryan Yaden, of San Antonio firm Lake Flato, the pair of retired physicians designed a home largely compliant with the guidelines forged by the ADA (Americans With Disabilities Act). These include well-known adjustments such as three-foot-wide doorways and blocking in walls to support future grab bars. “A wheelchair could go straight from our bedroom through the great room to the kitchen without ever finding a threshold,” said McIntyre. A guest suite with an exterior entrance can easily become a caretaker’s quarters.
But goals less focused on infirmity filled in the big picture. “They had some really wonderful thoughts about engaging with nature and staying connected to friends and being convivial,” said Yaden of the couple’s input. Also in their remit: minimal maintenance and some automation—not a smart home but not a dumb one either.
The pair knew of Austin’s Rollingwood neighborhood, a half mile from the 4,600-square-foot home in which they raised two children. “People here get out, walk their dogs, visit and meet,” said van Bavel. They found a flat lot in the area to accommodate their 2,700-square-foot single-story contemporary house, completed last year.
The open plan includes a living and dining room and a kitchen that is offset “so clutter would be minimized from the sight lines while you’re actually eating your meal,” noted McIntyre.
Subtly bisecting the great room is a built-in credenza. Guests the couple invites to Mahjong, book club and poker nights can interact across the low piece, but when the couple is home alone, it provides a comfortable sense of enclosure and conveniently houses a retractable television.
The lot the pair selected was already beautiful with native plantings. Even better, the backyard yields to a cliff, beyond which a view of mountain laurel and oak treetops fill the horizon.
While the great room’s many windows look on to the expanse of greenery, the architects partitioned the windows with fir-wood frames that warm up the space, keep it from feeling too austerely modern and avert the sense of living in a fish bowl. Also key: Windows open via a low transom that doesn’t block the view. “We spend so much time sitting inside, whether in a wheelchair or not, it’s important to keep that horizon viewpoint—where traditional windows’ uppers and lowers meet—clear,” said Yaden.
Even the shower of the spalike primary bathroom features a large window to usher in nature. The architects discreetly screened off a walk-in tub, a fixture Yaden admits can read institutional, so it’s out of sight when someone is, say, brushing her teeth.
Outside, the limestone-colored exterior bricks will require almost no upkeep. The xeriscape gardens, by landscape architect Elaine Kearney, a principal at San Antonio firm TBG, need little water and minimal weed-pulling. In the kitchen, flat-front cabinets “are a dream,” said McIntyre, who grimly recalls using a Q-tip to clean the wood detailing of her former kitchen’s cabinet doors.
As for their not-quite-dumb house, van Bavel lauds the window shades on timers: “In the old house, you had to go through the house every day and raise all the shades and put them all down at night.”
Yaden marvels at the couple’s philosophy of aging in place, which though realistic also focuses on beauty and community rather than solely on debility. Said the architect, “What a wonderful approach, to really think about living your best life in the days you have, right?”
2024-09-06T23:11:30Z dg43tfdfdgfd