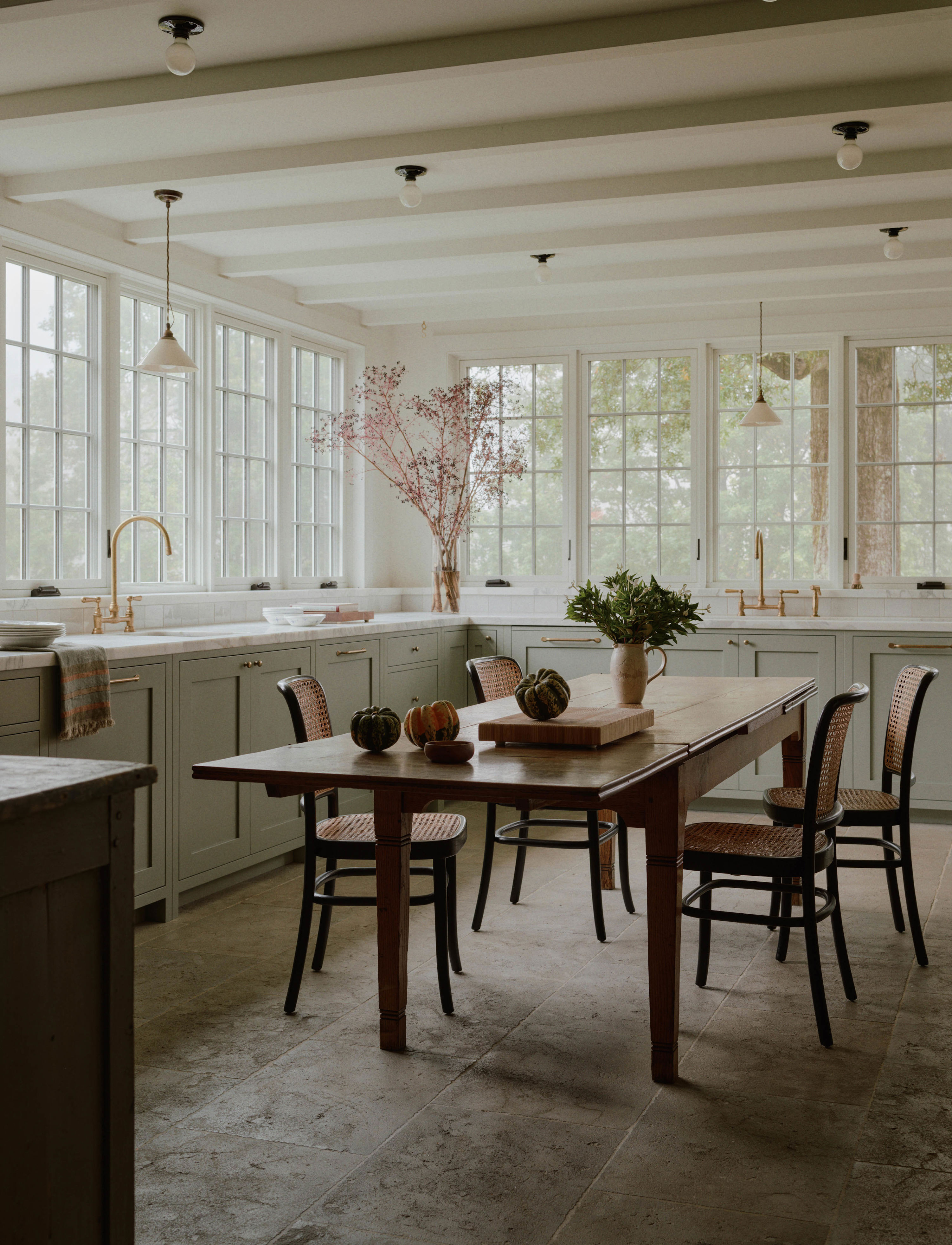
THIS COZY CONNECTICUT FARMHOUSE UPS THE ANTE ON COUNTRYSIDE LIVING
AD100 architect Elizabeth Roberts is celebrated for transforming old Brooklyn brownstones into Pinterest-friendly fever dreams. And the most celebrated aspect of her makeovers has arguably been her kitchens: lofty spaces clad in luxuriously veined marble and perfectly aged brass, with sunlight pouring in through walls of industrial-style windows.
In one of Roberts’s few projects outside of the city—a farmhouse from the late 1700s in Connecticut’s leafy Litchfield County—she also devoted plenty of thought to the kitchen, albeit in a less obvious way. There is no grand island, or any other dramatic feature to speak of, yet by reconsidering where the kitchen should be, Roberts was able to alter the look and feel of the entire home. “She made an addition to create a kitchen that was modern, even though it doesn’t look ‘modern,’ and it made all the difference,” says the homeowner, a former Brooklynite who moved to Connecticut with her husband and their youngest son soon after the pandemic began. “We never would have imagined adding square footage to [the house]; it was a lightbulb moment and a beautiful concept.”
By extending a section of the ground floor towards the back of the house, the architect created one large open-plan common area that includes a salon, a dining section, and a kitchen. “The clients really wanted a comfortable kitchen for their large family, somewhere they could eat casually and socialize, and we couldn’t solve that without adding a room,” she says. “The spaces were all small and cozy, without a ton of windows and glass.”
This 400-square-foot addition—and the rest of the work completed by Roberts’s namesake firm—wasn’t the first major renovation in the property’s 250-year history. At the turn of the 20th century, noted architect Richard Dana had restored the colonial farmhouse and also increased its footprint to about 4,500 square feet (Dana’s heirs owned the property for nearly a century before selling it in 2020).
One of the biggest challenges for Roberts was reorganizing the home’s layout while also respecting its essence. “There were three staircases, and levels that didn’t connect to other parts of the house; the circulation didn’t make sense anymore,” she says. “It’s one of the oldest places I’ve worked on.”
And so began the delicate task of deciding what to keep and what to alter. To create a sort of central corridor on the ground floor, Roberts moved the front door to the side of the house (the original door, and the ornamental wooden pineapple right above it, remain in place as an homage to the past). On the second floor, a bedroom became a hallway that connects all of the spaces on that level. The quirky third stairway leading up to the attic is still intact, however, as is the wood paneling in the formal dining room and much of the existing white oak flooring. The architect, whose upcoming book, Elizabeth Roberts Architects: Collected Stories, is out September 24, 2024, also salvaged decorative elements like door knobs and latches. “There were layers and layers of history,” she says. “When we surveyed the house, we took a million photos of the existing wallpaper and light sconces that we tried to evoke.”
The interiors, which Roberts sketched together with her studio’s lead designer, Robin Rathmann-Noonan, are quiet but not austere, with a mostly off-white and smoky taupe palette interrupted by dark blues and hints of red. There are rustic pieces of furniture that look like they could have been there all along, including a set of Nordic wooden chairs from the 1970s, paired with textiles and wallpapers that are very of-the-moment, such as a take on the Toile de Jouy print inspired by Japanese landscape paintings. “We wanted to retain the home’s charm but clean it up,” says Roberts. “It’s still a country house that keeps its lovely meandering feeling.”
- Sign up for our daily newsletter to get the best of design in your inbox.
- Explore Yolanda Hadid’s Showstopping Texas Refuge
- Shop Yolanda Hadid's Open Door: Decor Inspired By Her Texas Home
- Why Are So Many Influencers Moving to This Southern City?
- A Dreamlike Estate in the English Countryside Keeps Family Close
- Let the Millennials Have Their Gray
- What Does the Perfect Neighborhood Look Like Today?
- Tom Cruise’s Houses: Inside the Action Star’s Real Estate Portfolio
- The World’s 39 Most Beautiful Tennis Courts
- Shop Our Newest Under-$300 Decor Finds
- Tim Walz Is Endearingly Passionate About Gutter Cleaning
- Elon Musk Is Building the World’s Largest Supercomputer in Memphis—And Some Locals Are Very Concerned
- Not a subscriber? Join AD for print and digital access now.